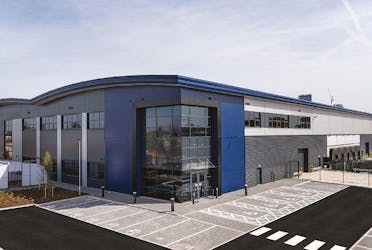Westpoint
Peterborough Business Park, Peterborough, PE2 6EAThe Space
Up to 50,203 sq ft Grade A office space available, option to have fully fitted plug and plag space.
At a glance
| Property Type | Offices |
| Tenure | To Let |
| Size | 11,926 sq ft |
| Energy Performance Rating | Upon enquiry |
Peterborough
62 mins
Whittlesea
161 mins
Stamford (Lincs)
182 mins
Corby
313 mins
Broxbourne
1105 mins
Chesham
1157 mins
Cheshunt
1160 mins
Theobalds Grove
1172 mins
Key Points
- Excellent Car Parking Ratio 1:119 sq ft
- Feature Lake with Large Outdoor Terrace
- On-site cafe large breakout area
- On-site gym with shower and changing facilities
- 5 Star Ewave report
- New LED lighting
- Electric Car Charging Points
- 79 Covered Bike Racks
- Full Access raised Floors
Description
Westpoint provides the opportunity to acquire recently refurbished Grade A office space in a large headquarters building benefitting from an onsite cafe and fitness facility situated within 22.4 acres of mature, landscaped grounds.
Available area
The accommodation comprises of the following
| Name | sq ft | sq m | Availability |
|---|---|---|---|
| 2nd - 18 | 11,926 | 1,107.96 | Available |
| Total | 11,926 | 1,107.96 |
Specifications
• New central plant (chillers) for the whole building
• New ceiling and LG7 lighting
• New restaurant facility for both tenants
• New toilets
• New extended car park providing a ratio of 1:129 sq ft
• New reception
• Refurbished external entrance canopy
• New feature totem signage
• New mechanical and electrical systems
•Lifts











