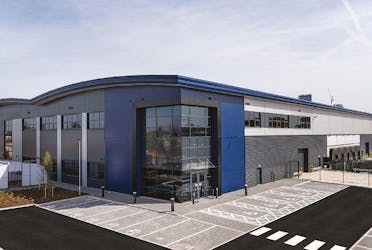Unit 9
Ashville Way, Runcorn, WA7 3EZThe Space
Detached prominently located industrial unit
At a glance
| Property Type | Industrial |
| Tenure | To Let |
| Size | 28,425 sq ft |
| Business Rates | Upon Enquiry |
| Energy Performance Rating | Upon enquiry |
Frodsham
24 mins
Runcorn East
39 mins
Runcorn
48 mins
Helsby
70 mins
Chesham
2733 mins
Amersham
2768 mins
Chalfont and Latimer
2798 mins
Chorleywood
2834 mins
Key Points
- Detached
- Eaves height of 6.6m
- 2 roller shutter loading doors
- Two separate yard areas
Description
The key details of the units specification are as follows:
- eaves height of 6.6m rising to 10.8m at the apex
- access via two roller shutter loading doors
- freestanding mezzanine deck
- a mixture of two storey open plan and cellular offices over two floors
- tarmacadam car parking to front elevation
- two access points off Ashville Way
- secure concrete yard to one side and rear
Available area
The accommodation comprises the following areas:
| Name | sq ft | sq m | Availability |
|---|---|---|---|
| Unit - 9 | 28,425 | 2,640.77 | Available |
| Total | 28,425 | 2,640.77 |
The Location
Unit 9 is located within the heart of Ashville Industrial Estate with immediate access onto Ashville Way providing direct access to Junction 12 of the M56.
The property is strategically located for access to Chester, Warrington, Liverpool and Manchester along M56 corridor.











