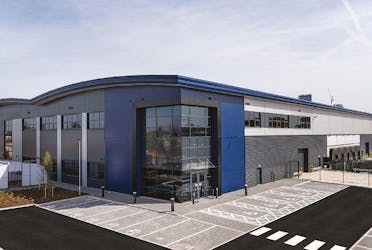Southwark Urban Logistics
Mandela Way, Southwark, SE1 5SZThe Space
New four storey adaptable industrial warehouse providing units from 3,000 - 167,660 sq ft
At a glance
| Property Type | Industrial / Trade Counter |
| Tenure | To Let |
| Size | 2,500 to 167,660 sq ft |
| Business Rates | Upon Enquiry |
| Service Charge | £4.70 per sq ft |
| Energy Performance Rating | This property has been graded as A+ |
South Bermondsey
18 mins
Elephant and Castle
19 mins
London Bridge
21 mins
Surrey Quays
24 mins
Bermondsey
14 mins
South Bermondsey
18 mins
Borough
21 mins
London Bridge
21 mins
Key Points
- 2 MVA power
- 2 Level access doors
- 4 Lift level access doors
- 3 Dock level access doors
- 4-6m eaves
- 6 passenger lifts (8-10 people)
- BREEAM 'Outstanding'
- EPC A+
- EV/PV
- 52 cycle parking spaces
- 8 heavy goods lifts (5.4-3.5 tonnes)
- 15-50 kN/m2
Description
Up to 167,660 sq ft of flexible industrial / warehouse floorspace available. Designed for world class logistics, Southwark Urban Logistics includes an
impressive arrival experience and reception space, under cover service yard for 24-hour operations, shared breakout space with meeting and lounge area and a sustainable approach to building amenities.
Available area
The accommodation comprises the following areas:
| Name | sq ft | sq m | Availability |
|---|---|---|---|
| Ancillary - Reception + Breakout area | 1,259 | 116.96 | Available |
| Ground - Ground Floor | 32,411 | 3,011.08 | Available |
| Mezzanine - Mezzanine Office Area | 7,708 | 716.10 | Available |
| 1st - First Floor | 49,274 | 4,577.70 | Available |
| 2nd - 2nd Floor | 43,720 | 4,061.72 | Available |
| 3rd - 3rd Floor | 33,288 | 3,092.56 | Available |
| Total | 167,660 | 15,576.12 |
The Location
Big capacity located in central London. Reach over 800,000 residents within a 15 minute drive time plus smooth access to the City and West End.











