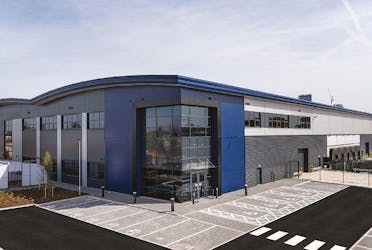Unit B, Circular 13, Gascoigne Road
Barking, IG11 7HPThe Space
Detached self-contained distribution warehouse with A13 prominence.
At a glance
| Property Type | Industrial |
| Tenure | To Let |
| Size | 98,544 sq ft |
| Rent | Rent on application |
| Business Rates | Based on 2017 valuation |
| Service Charge | n/a |
| Energy Performance Rating | This property has been graded as B (47) |
Barking
15 mins
Woodgrange Park
42 mins
Ilford
42 mins
Manor Park
44 mins
Barking
15 mins
Upney
21 mins
Beckton
26 mins
Gallions Reach
28 mins
Key Points
- Minimum clear height of 10.3m
- 11.4m to the apex
- 7 electrically operated dock level access doors
- 6 electrically operated level access doors
- 32m yard depth to the North elevation
- 37m yard depth to the Western elevation
- Separate staff and visitor parking
Description
The property comprises a detached and self-contained distribution warehouse constructed in 2005 comprising a twin span steel portal fame build, with profile metal cladding to the roof and elevations. On the eastern elevation there is a separate high spec two-storey office accommodation with air conditioning and full height glazing. There is a single 10-person passenger lift within the office accommodation. The unit benefits from two yards, one to the Northern elevation and the second to the West elevation, with the addition of separate staff and visitor parking.
Available area
The accommodation comprises of the following
| Name | sq ft | sq m | Availability |
|---|---|---|---|
| Unit - B | 98,528 | 9,153.55 | Available |
| Total | 98,528 | 9,153.55 |
The Location
The property is located on Gascoigne Road, immediately to the north of Alfreds Way (A13). The A13 offers direct access to East London/Essex including Rainham, Purfleet and Basildon. The westbound carriageway of the A13 is accessed via the A406
providing direct access into Central London. The property is located approximately 0.7 miles south of Barking and 2.6 miles north of Beckton. In terms of rail connectivity, the unit is ideally located within 1 mile of Barking Station, a half an hour commute to Central on the District Line.
Specifications
• Minimum clear height of 10.27m
• 11.37m to apex
• 7 electrically operated dock level access doors
• 6 electrically operated level access doors
• Approx. 32m yard depth on northern elevation
• Approx. 37m yard depth on western elevation
• Separate staff and visitor parking on the northern elevation amounting to 43 standard spaces and 2 disabled spaces
Viewings
Available through the joint sole agents DTRE (+44 (0) 20 3328 9080) and Gerald Eve:
Gerald Eve:
Josh Pater - +44 778 227 1355
Freddie John - +44 778 839 4341
Terms
The property is available to let on a new FRI lease.











