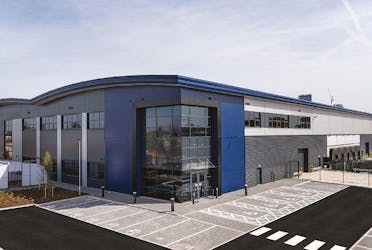Mayde, 5 - 10 Brandon Road, Kings Cross
London, N7 9AAThe Space
MAYDE is a new, state-of-the-art, high-specification laboratory, GMP manufacturing, and office building in Kings Cross.
At a glance
| Property Type | Offices |
| Tenure | To Let |
| Size | 1,000 to 114,000 sq ft |
| Business Rates | Upon Enquiry |
| Service Charge | n/a |
| Energy Performance Rating | Upon enquiry |
Caledonian Road and Barnsbury
6 mins
Camden Road
12 mins
St Pancras
15 mins
Kentish Town
16 mins
Caledonian Road
7 mins
Caledonian Road and Barnsbury
8 mins
Camden Road
13 mins
Holloway Road
15 mins
Key Points
- Flexible and adaptable layout to accommodate highly technical laboratory and pilot plant requirement
- Significant power and M&E capabilities
- Bespoke laboratory ventilation with a minimum of 6 air changes per hour
- BREEAM Excellent and Wiredscore GOLD
- Generous dimensions with a 7.4m slab-to-slab height on ground floor and 3.8-4.1m on upper floors
- Communal areas, break out spaces and onsite cage
- Excellent transport links across London and UK
- Changing facilities and 17 showers
- Sustainable design with green roofs
- Connection with the international Kadans community
Description
Located in King's Cross, this state-of-the-art building offers established, early stage and growing companies the space to innovate and operate, all under one roof.
MAYDE offers 113,000 sq ft of combined GMP manufacturing, laboratory and office space, in the heart of London.
Kadans Science Partner offers the opportunity to create bespoke laboratory and office space here and, as a tenant, you will have access to Kadans’ experts who will bring their extensive knowledge to the design and delivery of your new space.
Available area
The accommodation comprises the following areas:
| Name | sq ft | sq m | Availability |
|---|---|---|---|
| 4th - Plant | 1,033 | 95.97 | Available |
| 3rd - Lab / Office | 21,969 | 2,040.99 | Available |
| 2nd - Lab / Office | 25,069 | 2,328.99 | Available |
| 1st - Lab / Office | 25,070 | 2,329.08 | Available |
| Mezzanine - Pilot Plant / GMP | 12,874 | 1,196.03 | Available |
| Ground - Pilot Plant / GMP | 21,022 | 1,953.01 | Available |
| Total | 107,037 | 9,944.07 |











