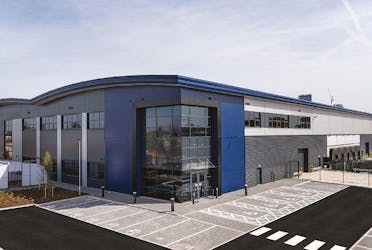North Gatwick Gateway, Cross Oak Lane
Horley, RH6 8PPThe Space
A new warehouse development situated to the north of Gatwick airport.
At a glance
| Property Type | Industrial |
| Tenure | To Let |
| Size | 20,646 to 77,263 sq ft |
| Rent | £13.75 per sq ft |
| Business Rates | £2.95 per sq ft |
| Service Charge | £0.40 per sq ft |
| Energy Performance Rating | This property has been graded as A |
Salfords (Surrey)
15 mins
Horley
29 mins
Gatwick Airport
45 mins
Earlswood (Surrey)
50 mins
Caterham
141 mins
Kingswood
145 mins
Tadworth
148 mins
Chipstead
159 mins
Key Points
- New development
- Highly specified units
- 10.5m eaves
- Secure estate
Description
North Gatwick Gateway is an exciting and unique new 5 unit development with accommodation ranging from 20,000 – 120,000 sq.ft. It will offer the largest new units in the Gatwick region and is now ready for occupation.
North Gatwick Gateway will also offer cutting edge, energy saving technologies to achieve a minimum of 10% improvement in carbon emissions over current Building Regulations requirements through the use of on-site low & zero carbon technologies.
Detailed planning consent has been granted for B1, B2 and B8 uses, manufacturing, storage and distribution.
Available area
| Name | sq ft | sq m | Availability |
|---|---|---|---|
| Unit - 1 | 30,871 | 2,868.01 | Let |
| Unit - 2 | 25,746 | 2,391.88 | Let |
| Unit - 3 | 20,646 | 1,918.08 | Let |
| Total | 77,263 | 7,177.97 |
The Location
NGG is located in the heart of the Gatwick Diamond just north of London Gatwick International Airport.
Located fronting the A23 Bonehurst Road, the A23 is the principal link road between Redhill to the North and Crawley to the South. Gatwick Airport is approximately 4 miles away.
The units will have excellent transport links to the Southern M25 and A23/M23. Access to the M23 (J9) and the national motorway network via the M25 (J7) provide great access to the South East.
Specifications
■ EPC A Rating
■ BREEAM ‘Very Good’ rating
■ Clear internal eaves heights ranging from 10.5m to 12.5m
■ Max height to under-croft to ensure maximum working space
■ 50.0 kN/m2 minimum warehouse floor loading
■ Electric roller shutter loading doors
■ Fully carpeted offices with heating, comfort cooling and heat recovery ventilation
■ Entrance lobbies with ceramic tiles, brushed metal ironmongery, brushed metal vertical radiators and walnut veneer solid doors
■ Minimum of 10% improvement in carbon emissions over
Building Regulations requirements through the use of
on-site low & zero carbon technologies
■ 12-15% roof lights in warehouse to ensure unencumbered natural light
■ Motion Sensitive LED lighting to offices with daylight controls
■ Air source heating & cooling with heat recovery ventilation to offices
■ Electric car charging points
Terms
Available on a new Full Repairing and Insuring lease.











