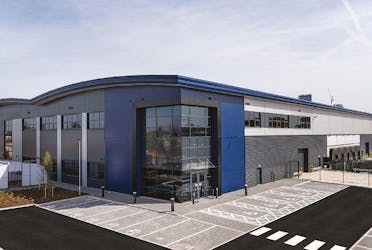Phase 3, Symmetry Park Bicester, Morrell Way
Bicester, OX26 6GFThe Space
Build-to-suit opportunities available on Phase 3, Symmetry Park Bicester. Planning Granted.
At a glance
| Property Type | Industrial |
| Tenure | To Let |
| Size | 115,000 to 270,000 sq ft |
| Rent | Rent on application |
| Energy Performance Rating | Upon enquiry |
Bicester Village
27 mins
Bicester North
38 mins
Islip
120 mins
Tackley
143 mins
Chesham
483 mins
Amersham
508 mins
Chalfont and Latimer
544 mins
Reading
577 mins
Key Points
- Established logistics park
- Excellent access to M40 J9
- Building built to net zero carbon in construction
- BREEAM Very Good and above
- EV car charging
- Floor loading minimum 50kN/m2
- Available on a Build to Suit basis
- Detailed consent for 115,000 and 155,000 sq ft
Description
Phase 3 accommodates up to 270,000 sq ft of logistics floor space with detailed consent for 115,000 and 155,000 sq ft.
The previous phases have been a phenominal success with DPD, Bentley Designs, Medline, Ocado and DP World already based on the park.
We have made a significant commitment to the environment to deliver all new buildings to net zero carbon in construction. More information can be found here.
Available area
The accommodation comprises of the following
| Name | sq ft | sq m | Availability |
|---|---|---|---|
| Unit - F | 115,000 | 10,683.85 | Available |
| Unit - E | 155,000 | 14,399.97 | Available |
| Total | 270,000 | 25,083.82 |
The Location
Strategically located close to junction 9 of the M40 (4 miles / 10 minutes), benefiting from direct frontage to the A41, with excellent access to London, Birmingham and the national motorway network. 82% of Bicester's population are economically active compared with the National Average of 79%.











