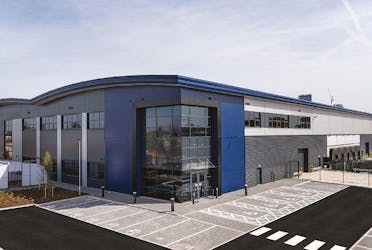Nowhurst Business Park, Guildford Road
Horsham, RH12 3PNThe Space
A new warehouse/logistics development, benefitting from outline consent, situated to the West of Horsham.
At a glance
| Property Type | Industrial |
| Tenure | To Let |
| Size | 10,000 to 120,000 sq ft |
| Rent | £12 - £13 per sq ft |
| Energy Performance Rating | Upon enquiry |
Christs Hospital
44 mins
Warnham
48 mins
Horsham
58 mins
Littlehaven
64 mins
Tadworth
307 mins
Kingswood
320 mins
Tattenham Corner
327 mins
Epsom Downs
346 mins
Key Points
- Flexible bespoke designs
- Infrastructure in place
- Modern designs
- Up to 10m eaves
- Secure estate
- Quick access to South Coast
Description
Nowhurst Business Park offers the opportunity for bespoke design and build commercial property units to meet occupier business needs. With planning consent secured to provide B1(c), B2 and B8 uses, industrial/warehouse development preparatory work is in hand to provide fully serviced sites ready to match the local and regional demand.
The 27 acre site is located near Horsham with direct access onto the A281. The business park will provide approximately 290,000 sq ft (26,827sq m) of net
development area over a multitude of units with a max eaves height of 10m. Design and build opportunities on this site are available for industrial processes, general industrial or warehouse, storage and distribution buildings with unit sizes from 12,000 sq ft (1,115 sq m) up to 120,000 sq ft (11,148 Sq m).
Completed buildings are available on a pre-let basis and will be delivered within 9-12 months from date of legal agreement.
The Location
The town of Horsham is situated just 3 miles to the east, midway between Gatwick and Brighton and approximately 40 miles South East of London. Access to the A23/M23 and Crawley is just 10 miles to the east providing swift access to Gatwick Airport and the M25.
Within a one hour drive of Nowhurst Business Park:
• Gatwick Airport - 19.4 miles
• M25 J11 - 9.7 miles
• Worthing - 22 miles
• Guildford - 17.5 miles
• Horsham - 3.9 miles
• Crawley - 10.6 miles
Specifications
The scheme will be served by all main utilities including gas, electricity and water. Units will be of steel frame construction built to the following minimum specification;
• Ground floor slab load 35kn/m2
• Maximum eaves 10m
• Insulated steel sheet profile roof
• Double glazed windows
• Insulated sectional overhead loading doors
• Gas heating to offices
• LED lighting to offices
• Car Parking
• Secure site with 24hr access











