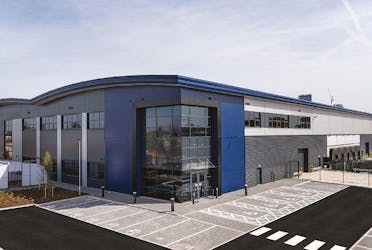Evolve East, Silverstone Park
Buckingham Road, Towcester, NN12 8TJThe Space
Hi-tech mixed use scheme, under construction, consisting of 9 individual units ranging from 7,549 - 24,638 sq ft.
At a glance
| Property Type | Industrial |
| Tenure | To Let |
| Size | 7,968 to 24,638 sq ft |
| Rent | Rent on application |
| Business Rates | Upon Enquiry |
| Service Charge | n/a |
| Energy Performance Rating | This property has been graded as A |
Wolverton
181 mins
Milton Keynes Central
213 mins
Kings Sutton
222 mins
Northampton
236 mins
Chesham
600 mins
Amersham
637 mins
Chalfont and Latimer
665 mins
Chorleywood
701 mins
Key Points
- PC Q4 2025
- Fully serviced – access to 21 MVA power and gas
- Loading of 50KN/m²
- 8 m clear height to underside of haunch
- Up to 32 m yard depth
- CAT A Office Fit-out
- Unit 2110 - Pre-let to Alitech Precision Parts
Description
Our next phase of development is in a prime position, adjacent to the Silverstone Park Innovation Centre, and close to the main entrance to the world-famous Silverstone GP Circuit. This six-acre site is fully serviced and comprises hybrid style industrial units, from 7,549 sq ft-24,638 sq ft with smart offices, double height workshop and loading doors.
Available area
The accommodation comprises of the following
| Name | sq ft | sq m | Availability |
|---|---|---|---|
| Unit - 2286 | 24,638 | 2,288.95 | Available |
| Unit - 2292 | 10,241 | 951.42 | Available |
| Unit - 2291 | 10,241 | 951.42 | Available |
| Unit - 2290 | 7,968 | 740.25 | Available |
| Unit - 2289 | 8,585 | 797.57 | Available |
| Unit - 2288 | 8,588 | 797.85 | Available |
| Unit - 2287 | 13,479 | 1,252.24 | Available |
| Total | 83,740 | 7,779.70 |
The Location
Phase 4 Silverstone Park is located on the entrance road to the race track providing a highly desired location within the Silverstone Technology Cluster and access to skilled labour and surrounding world class engineering facilities.











